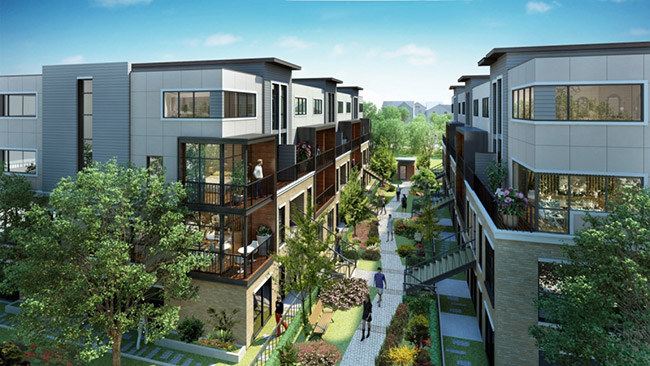STACKED TOWNHOUSE UNITS –
GUELPH, ONTARIO
Humphreys and Partners Architects Project (HPA)
This multi unit residential development was an exercise in efficiency and space saving. With 4 levels per massing, the lower grade and ground floor units are single level with two storey upper units which help maximize the site. Grading around the site is designed to allow for thru-floor plan design with bedrooms facing the sides and rear of the individual blocks.
Stats: 7 Buildings, 188 total residential units – 200,000 Sqft.
One level of underground parking is accessible through aesthetically connected stair towers placed throughout the site.

