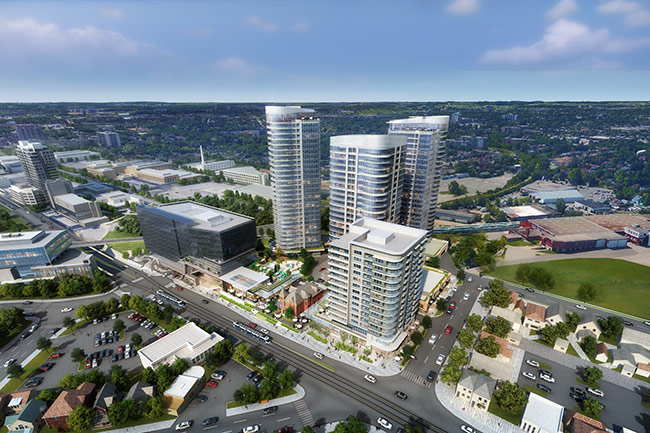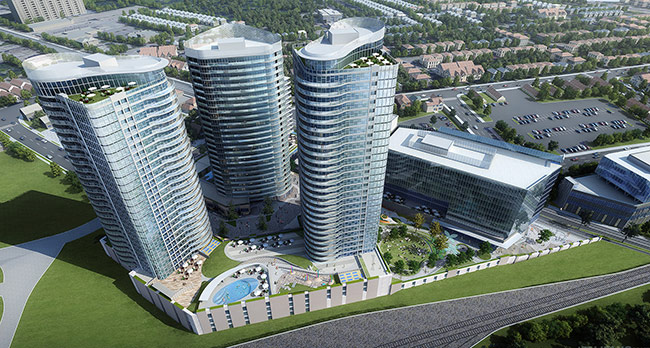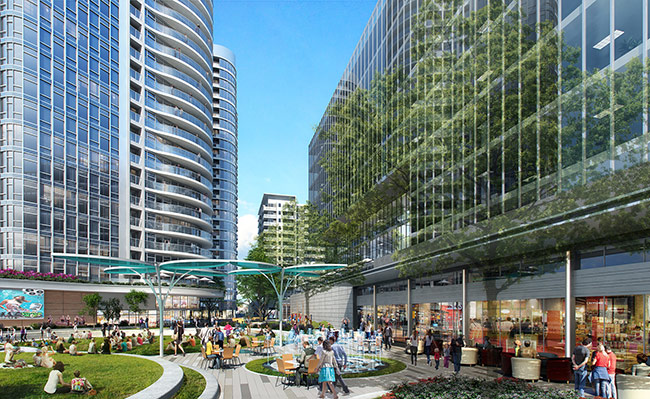MIXED USE
DEVELOPMENT –
KITCHENER, ONTARIO
Humphreys and Partners Architects Project (HPA)
Due to the extensive redevelopment of the existing city transportation infrastructure, the design was met with a very challenging 8m grade topography change from one end of the site to the other. Slated to be the epicenter of an incoming technology boom, the dense mixed use development has 3 phases with 4 residential towers, a large retail/commercial component as well as office space and a heritage preservation component.
Stats: Commercial / Retail: 80,000 Sqft. – Residential: 1,000,000 Sqft. – Office: 225,000 Sqft.



